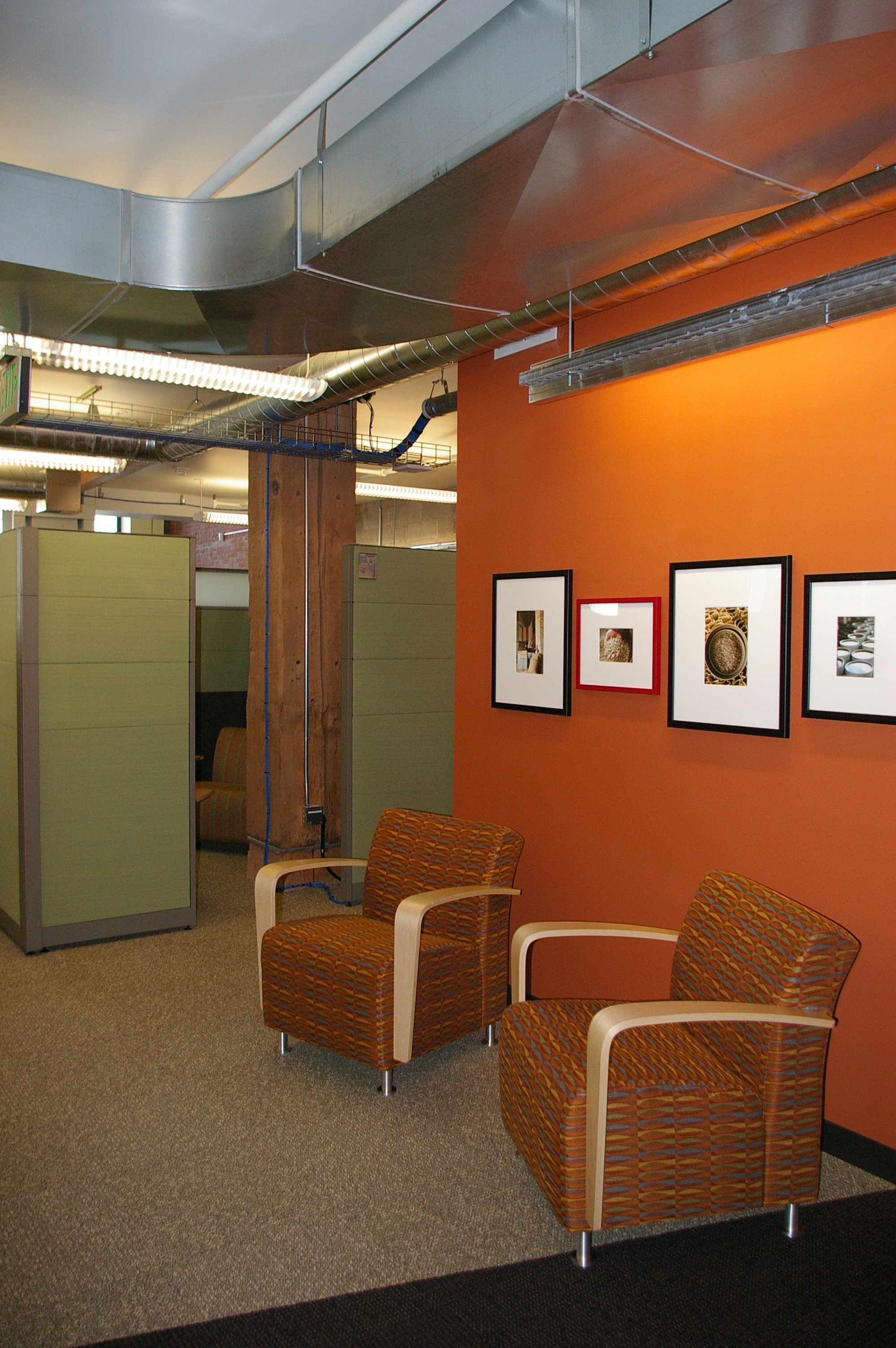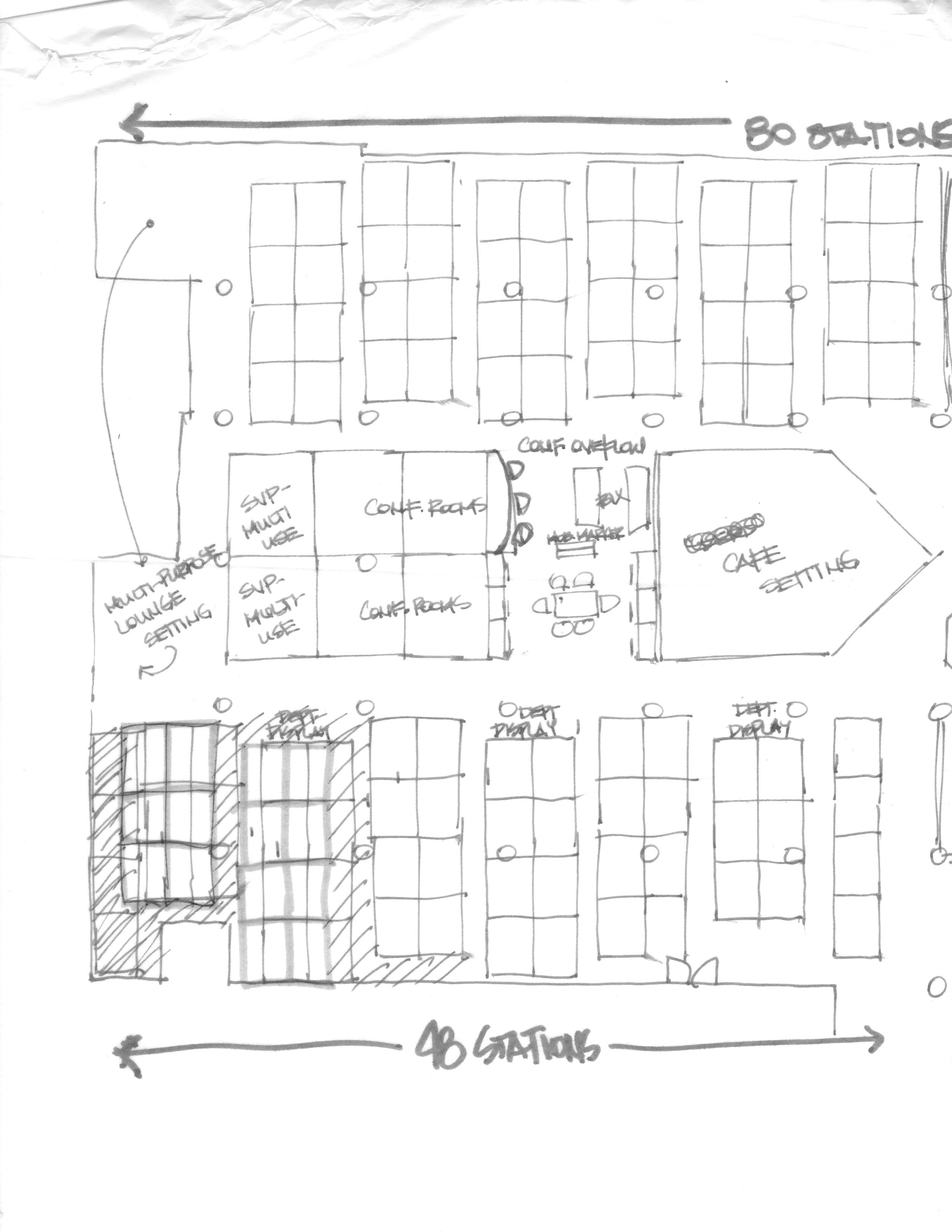Starbucks
I started working with the Starbucks Corporate Facilities team supporting furniture moves, adds, and changes & capital projects during disaster recovery from the 2001 Nisqually Earthquake. I continued through their growth from 500,000 square feet to over 1 million square feet. When the recession hit, we halted a major densification project and I discovered my family was growing. I left the team, but they will always be a huge part of my journey. I appreciated having the mentorship of this group. Starbucks focus on their people and this amazing team of professionals, many of them woman, taught me so much about people, leadership, career, and motherhood.
Over 8 years of working on this team, some of my biggest contributions were in process improvements, for tracking projects, tracking inventory, and updating redline drawings. Each provided the team with increased efficiency and a whole lot less stress!


Below shows a sampling of drawings showing how we migrated through the design process. Working from the small to larger, we develop work station standards. For Starbucks, these smaller standards expanded into what we referred to as “neighborhood” standards. Sometimes I space plan on tracing paper, other times, I go straight to the computer to block plan and test ideas.
The large drawing, is not the project above, however, it demonstrates how phasing a larger project into smaller projects, makes the process more manageable or affordable. A home may not be this complex, however, it uses similar processes and always considers the people, how they use the space, and the space itself.




