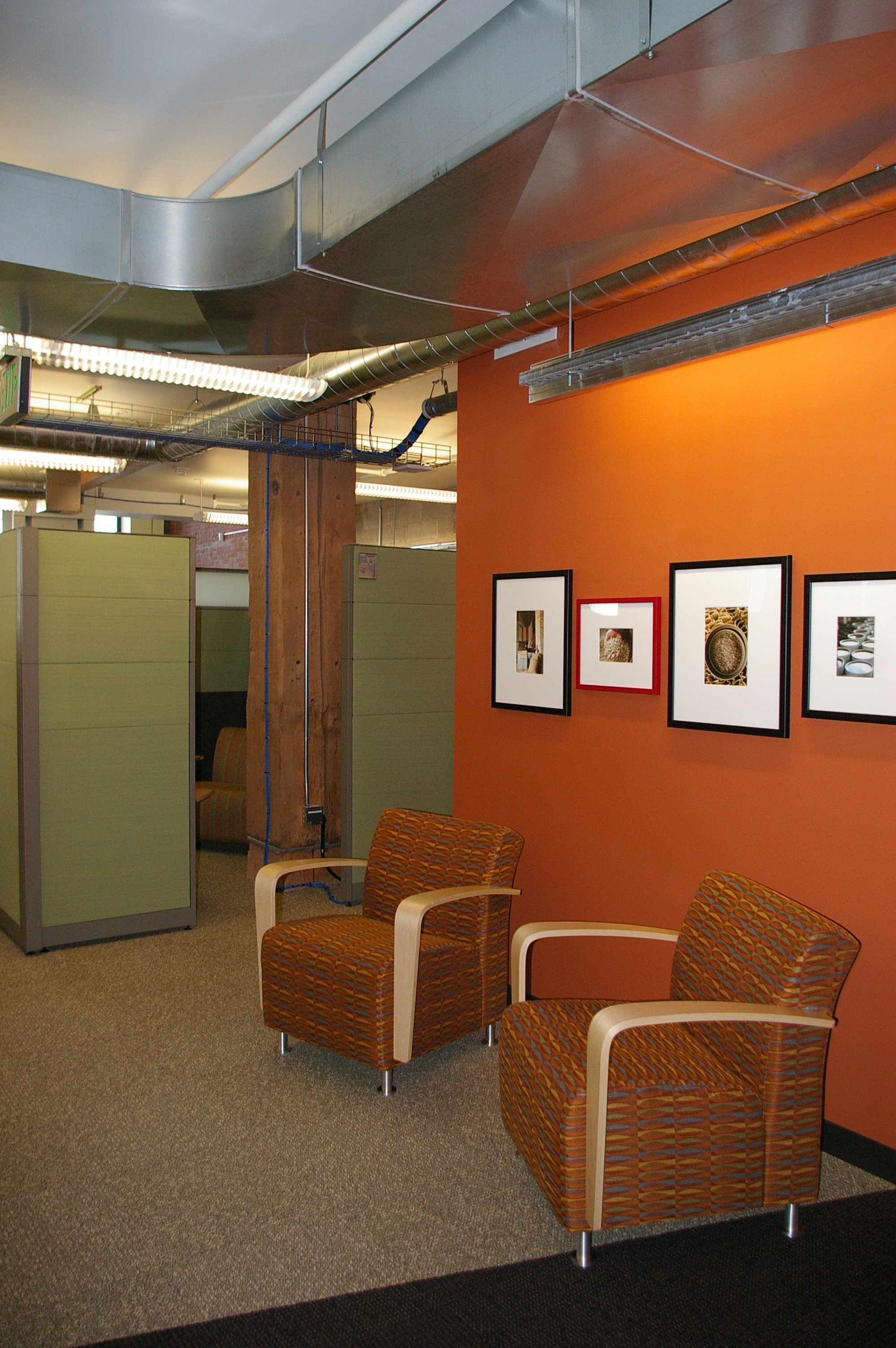About Elea Interiors
-
community
Parents are trying to do more than ever before as our modern culture is changing at lightning speed. I know I needed so much support as I juggled motherhood, military life, and a career I loved. I was fortunate to have people willing to offer and test innovative solutions.
Winning together as a family and community.
-
connection
Displacement, like many, left me separated from my primary support system. Having so much complexity and unpredictability in our schedules, I craved connection, the best of the traditional lifestyle of my childhood and the modern advancements of today.
Connection happens when we seek to understand others and become vulnerable, when we feel valued, cared for, and build trust in each other.
-
adaptability
The Pandemic forced many to embrace remote work, escalating a movement that had been only slowly progressing. It became apparent each family and business was dealing with their own unique challenges, making it hard to create a one size fits all approach.
We need adaptability to adjust our situation to suit new environments and the willingness to do so.
-
curiousity
Conflicted between my rural upbringing and a career in the city, I’ve commuted to work by bus, car, plane, boat, foot, or down the hall in my pjs. Planning a variety of workspaces, from homes to corporate offices, working remotely, experiencing part time, full time, self employment, and loving to read, my curiosity and experience taught me there were many definitions of the work space.
For me, curiosity is an unpretentious, humble, simple, and sincere approach to learning and personal growth.
-
harmony
I’ve done an incredible amount of research into the challenges that impact our businesses, our families, and our health. In Facilities Planning, we aimed to balance people, process, and place to support the mission and vision of the company and its partners.
Was there a similar way to support families, through research, shared practices or simply looking at things differently?
Seeking harmony between people…process…place
-
creativity
Between military life and motherhood, I always strived for growth and wondered how I could help myself and others become the best versions of ourselves. Whether it was a remodel or self improvement, growth seemed to always begin from the inside out. Through Elea Interiors, llc, I want to use this research and experience to create spaces and resources for dynamic families and professionals to help them maximize their lifestyle.
Creativity is first the willingness to be open to change; it is a lifelong commitment to learning and allowing space for growth through exploration, experimentation, and risk taking.
Where is your favorite place to work?
About Erin
-
background
My name is Erin Stafford. I grew up in Rural Iowa. I earned my Bachelors degree in Interior Design from Iowa State University (1993) and then headed West. This allowed me to experience opportunities in the city and play in the outdoors. Most of my career, was focused on commercial offices doing furniture and facility planning with large corporate facilities teams, like Starbucks Coffee Co. or First Data Corporation. My internship was in residential design and in 2015 I decided to return to designing homes.
-
commute
In Colorado, I had average commutes, even walked to work. The outdoors were at my fingertips, 45 minutes to ski or hike on the weekends. In Washington State, life as a Navy spouse, mom of 3 active children, and a 3 hour commute, was quite the opposite. As I transitioned to parenting, I shifted to remote work. Commuting only twice a week, outside of rush hour, allowed for an average commute. However, during deployments, I drove 2 hours a day to & from daycare to work from home.
-
motherhood
I found it progressively more challenging to “do it all” as both our careers were time intensive and unpredictable. After our youngest was born, I planned to take 3 years off to nurture my family and earned a Facility Management Professional certification, hoping to advance my career. I interviewed with several Facilities Planning teams. With no overtime, under perfect conditions, I could barely make drop off and pick up at daycare. I extended my time at home. My family and I needed more balance.
-
part-time
I returned to my prior employer part-time. Part time came with it’s own challenges, but it offered me the hours and opportunity to reacquaint myself with residential design, learn new technology, and build my business. The breadth of technology had changed, moving from mostly 2D to 3D software. This allowed me to settle into a software I felt comfortable with and could communicate my designs to my customers.
-
reflection
Journaling helped me both process my feelings about the many transitions I encountered and acted as a business plan for Elea Interiors. I realized, through all these adventures, I learned a few things, about surviving a dynamic lifestyle at home, at work, and all the spaces between. Then the pandemic happened and suddenly everyone seemed to get a taste for the challenges and opportunities of living and working from home.
-
alignment
Although I’ve been frequently described as “driven”, I had lost myself in the chaos. I’ve certainly tested my limits between engagement and burn out. Learning many lessons, I challenged both my creativity and resourcefulness. In this next chapter of my life, I needed to better prioritize self-care and wellness; and wanted to share what I have learned with others, hoping this helps us all to align our values, talents, and purposes in more productive and fulfilling ways.





